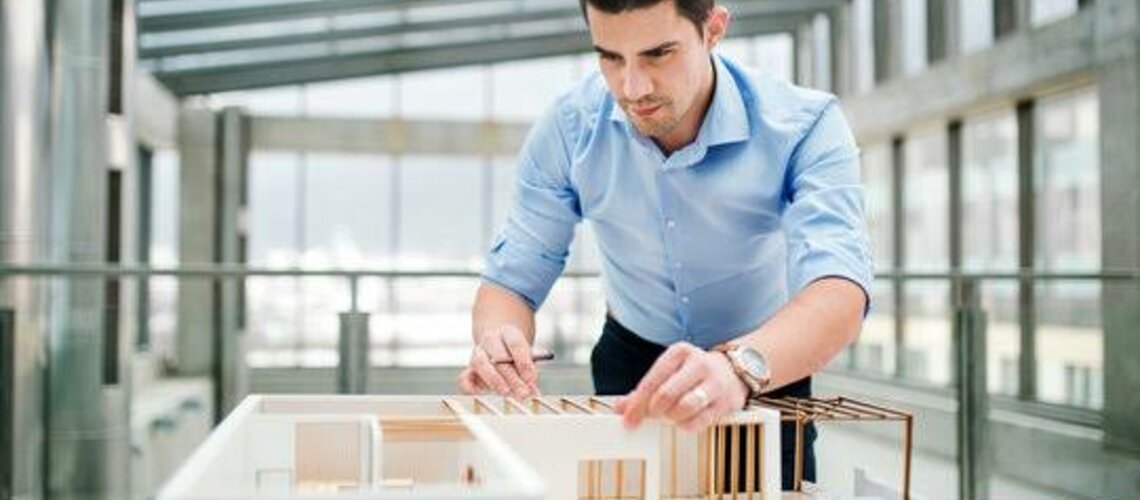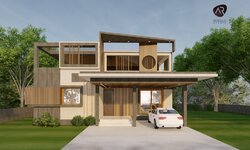
Ar architects studio
Thanjavur
Mr.Mahesh Project
Value
N/ALocation
MysoreProject Description
“This façade expresses a contemporary tropical-modern vision: a sculptural cantilever acts as a defining canopy while vertical fins bring rhythm, privacy, and climatic shading. Timber and plaster enrich the facade with warmth and tactility. The semi-open upper balcony—draped in greenery—blurs boundaries between indoors and out, while cascading vines soften geometric rigor. The result is a sculpted, climate-resilient home that balances bold form, natural integration, and human comfort.”
Project Specifications: Contemporary Tropical Facade
Collaboration And Credits:


